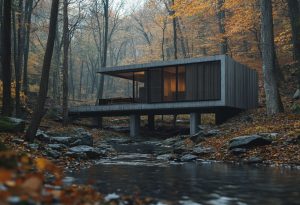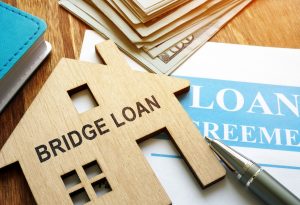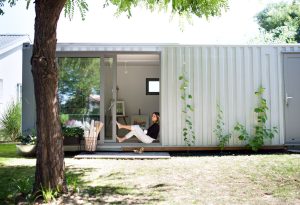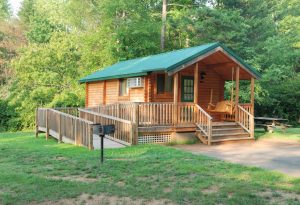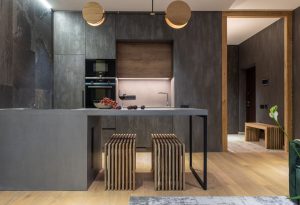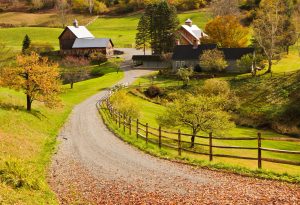Exploring the World of Alternative Building Methods
Building a home is more than just a financial investment; it's a commitment to creating a space that reflects your lifestyle, values, and long-term goals.
While traditional home-building methods like stick-built and modular homes have long been the standard, an increasing number of people are turning their attention to alternative building methods.
These innovative approaches offer a range of unique advantages, from environmental sustainability to cost-efficiency, making them an increasingly popular choice for a diverse array of homebuilders.
Whether you're a homesteader looking to live off the land, an eco-conscious individual aiming to minimize your carbon footprint, or a creative soul seeking a one-of-a-kind living space, alternative building methods provide a plethora of options to consider.
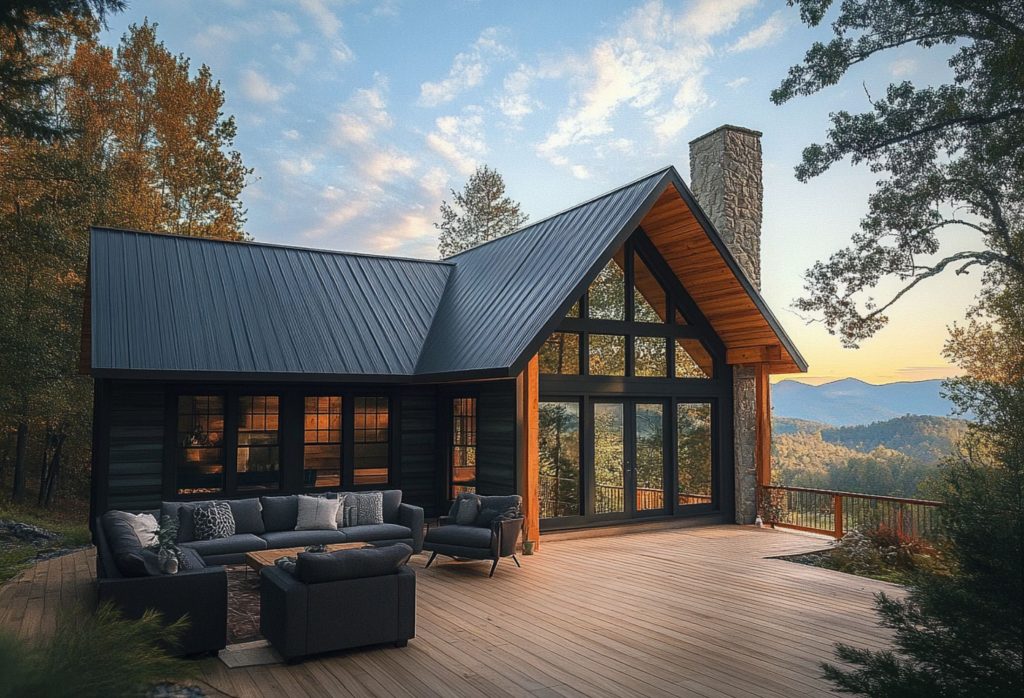
This guide aims to delve deep into these alternative building methods, offering insights into their benefits, challenges, and suitability for various lifestyles and needs.
The rise of alternative building methods is not just a trend but a response to various global challenges, including climate change, resource scarcity, and skyrocketing housing costs.
These methods often utilize recycled or sustainable materials, reducing the environmental impact of home construction. Moreover, many alternative building methods are designed to be energy-efficient, cutting down on long-term costs and further lessening the home's ecological footprint.
But the appeal of alternative building methods goes beyond sustainability and cost-efficiency. These methods offer a level of customization and creativity that traditional methods often can't match.
From the rustic charm of cordwood homes to the modern, industrial aesthetic of shipping container houses, alternative building methods allow you to infuse your personal style and functional needs into every nook and cranny of your home.
However, it's essential to note that while alternative building methods offer numerous advantages, they also come with their own set of challenges. From navigating local building codes to sourcing specialized materials, building a home using an alternative method may require additional planning and expertise.
That's why this guide aims to provide a comprehensive overview, helping you make an informed decision about which alternative building method is the best fit for your lifestyle and needs.
So, if you're ready to step outside the box of traditional home construction, read on. This guide will explore the ins and outs of alternative building methods, equipping you with the knowledge you need to embark on your own unique home-building journey.
Structural Insulated Panels (SIPs)
What Are They?
Structural Insulated Panels (SIPs) are high-performance building panels used in floors, walls, and roofs for residential and light commercial buildings. As a standout in alternative building methods, SIPs are typically made by sandwiching a core of rigid foam plastic insulation between two structural skins of oriented strand board (OSB), although other skin materials can also be used.

Energy Efficiency
One of the most significant advantages of using SIPs as an alternative building method is their energy efficiency. The foam core provides excellent thermal insulation, reducing the need for additional heating or cooling systems. The panels are also airtight, which means they prevent drafts and air leaks, further enhancing their energy-saving capabilities.
Time and Labor Savings
SIPs come pre-fabricated from the factory and cut to the specifications of your building design. This means that construction can move much more quickly compared to traditional building methods. As part of the alternative building methods spectrum, the panels are also lightweight, making them easier to install, which can reduce labor costs.
Fire Resistance
While no building material is entirely fireproof, SIPs do offer a level of fire resistance. The foam core and the OSB skins are treated with fire-retardant materials, making them less susceptible to catching fire compared to traditional wood framing.
Customization
SIPs are highly customizable and can be cut to fit various architectural designs, from simple rectangular shapes to more complex geometric forms. This flexibility makes them suitable for a wide range of building styles, from traditional to modern, and adds another layer of appeal to this alternative building method.
Environmental Impact
SIPs are often made from renewable resources. The OSB skins are usually made from fast-growing trees that are harvested sustainably. The foam core is often made from recycled materials, making SIPs a more eco-friendly option in the realm of alternative building methods.
Cost
While SIPs can save you money in the long run due to their energy efficiency and potentially lower labor costs, they can be more expensive upfront. The panels themselves are generally costlier than traditional wood framing materials, and you may also need to hire contractors experienced in this alternative building method, which could add to the overall cost.
Potential Drawbacks
It's essential to ensure that SIPs are correctly installed to prevent moisture from getting trapped between the panels, which could lead to mold growth. Additionally, while SIPs are excellent for insulation, they can sometimes create challenges for running electrical and plumbing systems, requiring careful planning and potentially adding to labor costs.
Conclusion
SIPs offer a range of benefits, from energy efficiency to customization, making them an excellent choice for those looking to build a high-performance home using alternative building methods. However, it's crucial to weigh these advantages against the potential higher upfront costs and the need for specialized installation.
By understanding the ins and outs of SIPs as an alternative building method, you can make an informed decision on whether they're the right fit for your next building project.
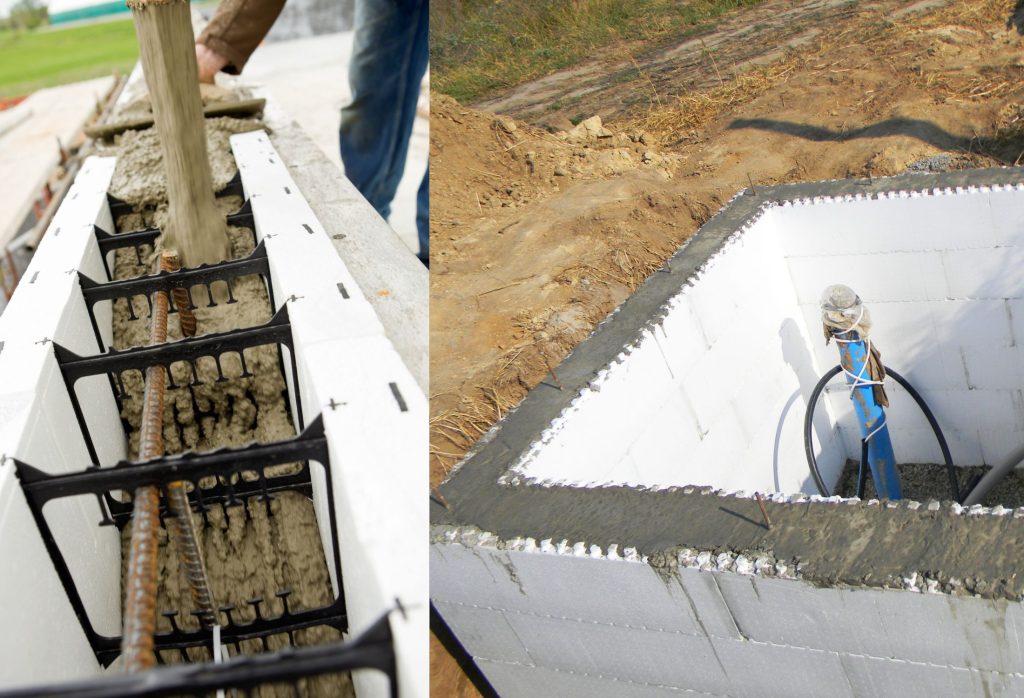
Insulated Concrete Forms (ICFs)
What Are They?
Insulated Concrete Forms (ICFs) are a modern alternative to traditional building methods, offering a unique blend of robustness, energy efficiency, and flexibility. These forms consist of hollow blocks or panels made of foam insulation, which serve as a mold for reinforced concrete. Once the concrete sets, the foam remains in place, acting as an insulating layer for the walls, making it a standout in alternative building methods.
Energy Efficiency
One of the standout features of ICFs in the realm of alternative building methods is their energy efficiency. The foam insulation works in tandem with the thermal mass of the concrete to create an incredibly energy-efficient wall system. This dual-layer insulation minimizes heat loss in the winter and keeps the interior cool in the summer, reducing the need for additional heating and cooling systems.

Structural Integrity
ICFs are known for their exceptional structural strength. The combination of reinforced concrete and foam insulation creates a wall system that is incredibly robust and durable. This makes ICFs an excellent choice for long-term structural integrity, capable of withstanding the test of time and elements.
Disaster Resistance
If you're building in an area prone to natural disasters like hurricanes, tornadoes, or wildfires, ICFs offer an added layer of protection. Their high wind and fire resistance make them a safer choice compared to traditional wood-framed structures. The concrete core can withstand high winds, and the foam insulation is generally treated with fire retardants.
Versatility in Application
ICFs are not just for residential buildings; they're also well-suited for commercial and industrial applications. Their structural strength and energy efficiency make them an attractive option for office buildings, schools, and even warehouses, further broadening their appeal as an alternative building method.
Acoustic Insulation
Another often overlooked benefit of ICFs is their soundproofing capabilities. The foam-concrete-foam sandwich effectively dampens sound, making ICF homes quieter and more peaceful, an excellent feature for homes near busy roads or commercial areas.
Cost Considerations
While ICFs offer long-term cost savings through reduced energy bills and lower maintenance, the initial cost can be higher than traditional building methods. The forms themselves can be more expensive, and you may also need to hire specialized labor for installation. However, many find that the long-term benefits outweigh these initial costs, making it a viable alternative building method.
Design Flexibility
ICFs are highly adaptable to various architectural styles. Whether you're looking for a traditional home design or something more modern, ICFs can accommodate your needs. The forms can be easily cut and shaped to fit custom designs, offering a level of design flexibility that's hard to match with other building methods.
Potential Drawbacks
While ICFs offer many advantages as an alternative building method, they're not without their challenges. For instance, you'll need to consider how to run electrical and plumbing systems within the solid concrete walls. Special planning and potentially more labor may be required, adding to the overall cost.
Conclusion
Insulated Concrete Forms offer a compelling mix of energy efficiency, structural strength, and versatility, making them an excellent choice for both residential and commercial buildings within the scope of alternative building methods. However, it's essential to consider the initial costs and the need for specialized labor when making your decision.
By understanding the full scope of what ICFs offer as an alternative building method, you can better assess whether they are the right choice for your building project.
Steel Metal Buildings (Barndominiums)
What Are They?
Steel metal buildings, often referred to as bardominiums or metal frame homes, are structures primarily made from steel. Unlike traditional wood-framed houses, these buildings rely on steel columns and beams for their structural support. They often come as kit homes, which means they are pre-engineered and can be assembled relatively quickly. As part of the alternative building methods spectrum, steel metal buildings offer a unique set of advantages.
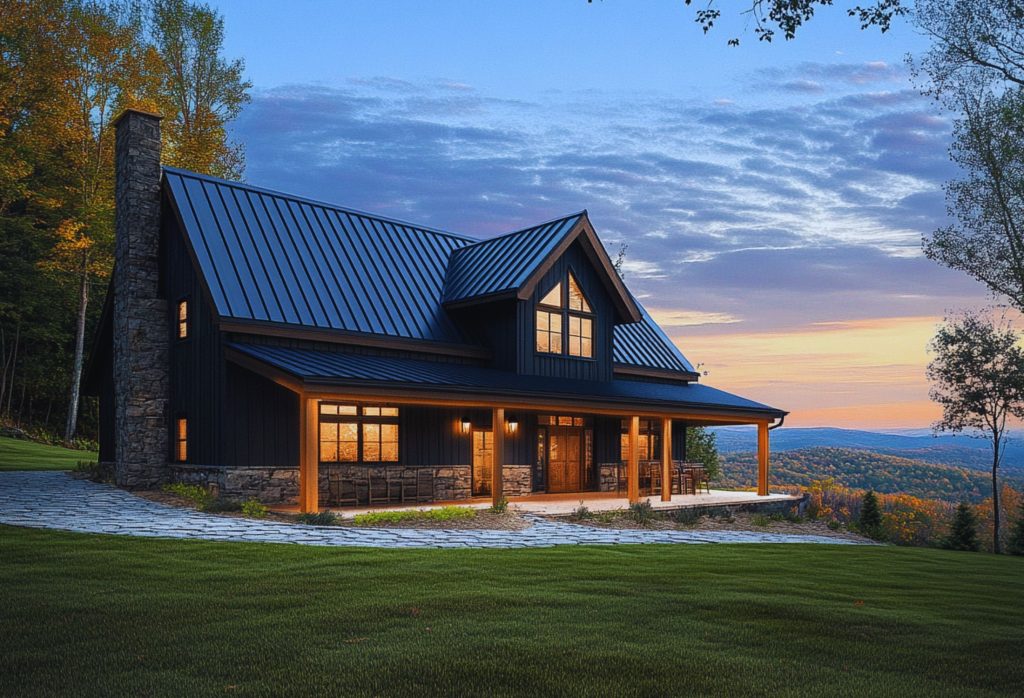
Durability and Maintenance
One of the most significant advantages of steel metal buildings as an alternative building method is their durability. Steel is resistant to many of the issues that can plague wood, such as rot, termites, and warping. This makes steel buildings incredibly long-lasting, with fewer concerns about maintenance and repairs over time.
Energy Efficiency and Insulation
While steel is an excellent material for durability and strength, it's not naturally insulating. Steel conducts heat, meaning that it can get very hot in the summer and cold in the winter if not properly insulated. Therefore, additional insulation is not just recommended but essential. Many steel metal buildings within alternative building methods use layers of rigid board or spray foam insulation to improve their energy efficiency.
Speed of Construction
Because many barndominiums come as pre-engineered kits, they can be assembled much faster than traditional wood-framed homes. This speed can be a significant advantage if you're working within a tight timeline. However, it's essential to have skilled labor familiar with this alternative building method to ensure the building is assembled correctly.
Versatility and Customization
Steel frames offer a high degree of flexibility in design. Because steel has a higher strength-to-weight ratio compared to wood, it allows for larger open spaces without the need for supporting columns. This feature gives you more freedom in your interior layout and architectural design, making it a versatile choice among alternative building methods.

Environmental Impact
Steel is one of the most recycled materials in the world. Many barndominiums are made from recycled steel, making them a more eco-friendly option in the realm of alternative building methods. Additionally, because steel is so durable, the building's lifespan is extended, reducing the need for new materials in the long run.
Cost Factors
While steel itself can be more expensive than wood, the overall cost of a steel metal building can be comparable when you factor in the savings from reduced maintenance and quicker construction times. However, specialized labor and the cost of additional insulation can add to your overall expenses, making it important to weigh these factors when considering this alternative building method.
Potential Drawbacks
Aside from the need for additional insulation, steel buildings can also be susceptible to corrosion if not properly treated. It's crucial to ensure that the steel is coated or galvanized to protect against rust. Additionally, some people find the aesthetic of steel buildings to be less warm or inviting compared to traditional wood, although this is largely a matter of personal preference.
Conclusion
Barndominiums or steel metal buildings offer a range of benefits, from durability and speed of construction to design flexibility. However, they do require careful planning, particularly when it comes to insulation and potential corrosion. By understanding the full scope of what barndominiums offer as an alternative building method, you can make an informed decision on whether they're the right choice for your next construction project.
Precast Concrete
What Is It?
Precast concrete refers to concrete panels that are cast in a reusable mold or "form" in a controlled factory environment. These panels are then cured, transported, and lifted into place on the construction site. Unlike traditional concrete, which is poured and cured on-site, precast concrete is made to exact specifications off-site and then assembled like building blocks. This makes it a compelling choice among alternative building methods.
Durability and Longevity
One of the standout features of precast concrete within the realm of alternative building methods is its durability. The controlled factory environment allows for optimal curing conditions, resulting in a product that is incredibly strong and long-lasting. Precast concrete structures are known for their ability to withstand extreme weather conditions, from heavy snow to high winds.
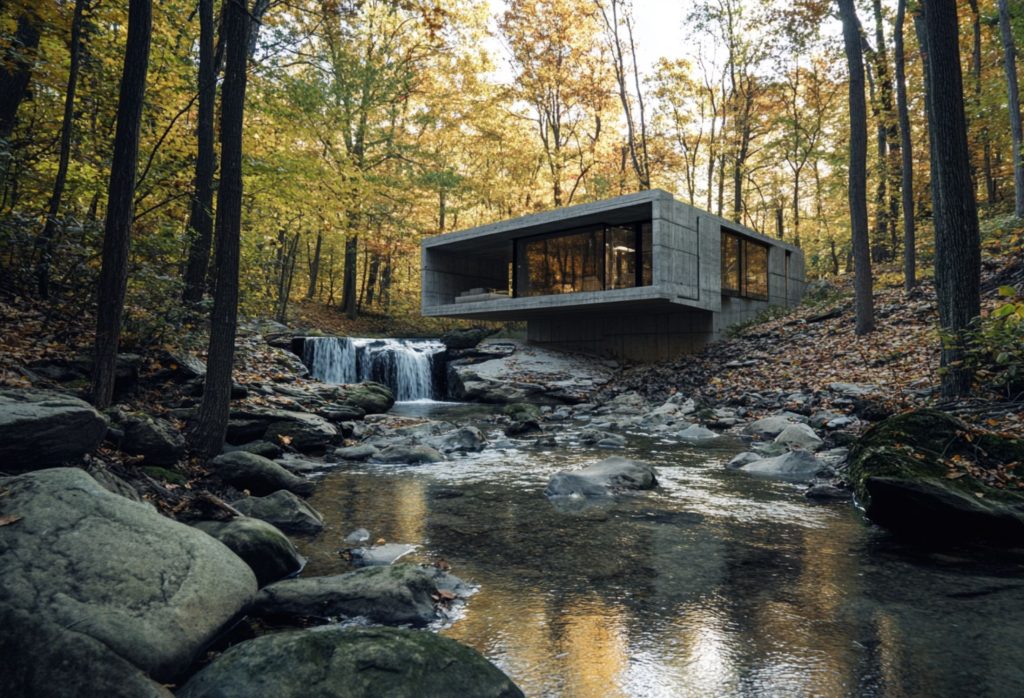
Mold and Pest Resistance
Precast concrete is an inhospitable environment for mold, mildew, and pests like termites. Unlike wood, which can rot and become a breeding ground for mold and insects, concrete is virtually impervious to these issues. This makes it an excellent choice for those looking for low-maintenance building materials in alternative building methods.
Commercial and Residential Applications
While precast concrete has been a staple in commercial construction for years—think large office buildings, parking garages, and shopping centers—it's gaining traction in residential construction as part of alternative building methods. Homeowners are increasingly drawn to its durability and low maintenance, not to mention its modern aesthetic appeal.
Energy Efficiency
Concrete has excellent thermal mass, meaning it can absorb and store heat well. When combined with proper insulation, precast concrete walls can be incredibly energy-efficient, helping to regulate indoor temperatures and reduce energy costs. This is another reason why it's gaining attention as an alternative building method.
Speed of Construction
Since the panels are made in a factory and are assembled on-site, construction timelines can be significantly reduced. This is particularly beneficial for commercial projects with tight deadlines but is also an advantage for homeowners eager to move into their new homes, making it a time-saving option in alternative building methods.

Design Flexibility
Precast concrete panels can be made in a variety of shapes, sizes, and finishes. Whether you're looking for a sleek, modern design or something more traditional, precast concrete can be customized to meet your aesthetic needs. Some manufacturers even offer panels that mimic the look of natural stone or wood, adding to its versatility as an alternative building method.
Environmental Benefits
Many precast concrete manufacturers use recycled materials in their mix, making it a more sustainable option in the realm of alternative building methods. Additionally, the molds used for casting the concrete are reusable, reducing waste.
Cost Considerations
While the material itself can be more expensive upfront compared to traditional wood framing, the speed of construction and low maintenance can offset these costs over time. However, it's essential to factor in the cost of transporting the heavy panels from the factory to the construction site when considering this alternative building method.
Potential Drawbacks
Precast concrete panels are heavy and require specialized equipment like cranes for installation. This can add to the overall cost and complexity of the project. Additionally, while precast concrete is incredibly durable, it's not entirely immune to wear and tear. Over time, the surface may require sealing or refinishing to maintain its appearance.
Conclusion
Precast concrete offers a host of benefits, from durability and low maintenance to design flexibility and speed of construction. While it may not be the cheapest option upfront, its long-term benefits make it an increasingly popular choice for both commercial and residential buildings within alternative building methods. By understanding the full range of what precast concrete has to offer, you can decide if it's the right material for your next construction project.
Strawbale Homes
What Are They?
Strawbale homes are a fascinating alternative building method that utilizes straw bales as the primary construction material. These bales are used to create the walls of the home, either as a structural element or as insulation around a timber frame. This makes them a compelling choice among alternative building methods.
Insulation and Soundproofing
One of the standout features of strawbale homes within the realm of alternative building methods is their excellent insulation properties. Straw is a natural insulator, providing a high R-value, which measures thermal resistance.
This means that strawbale homes are incredibly energy-efficient, keeping you warm in the winter and cool in the summer. Additionally, the density of the straw bales offers excellent soundproofing, making these homes remarkably quiet and peaceful.

Speed of Construction
Strawbale homes can be built relatively quickly, especially when compared to more traditional construction methods. The bales are large and cover a lot of wall area in a short amount of time. This speed makes strawbale homes an attractive alternative building method for those looking to move into their new home as quickly as possible.
Biodegradability and Environmental Impact
As an alternative building method, strawbale homes are incredibly eco-friendly. Straw is a renewable resource, often a byproduct of grain farming. Additionally, the homes are biodegradable, meaning they have a much lower environmental impact over their lifecycle compared to homes made from non-renewable resources like concrete or steel.
Aesthetic Appeal
Strawbale homes have a unique, rustic aesthetic that many people find appealing. The thick walls create deep window sills and a cozy atmosphere. The exterior can be finished in a variety of ways, from traditional lime plaster to more modern siding materials, allowing for a range of architectural styles within alternative building methods.
Cost Considerations
Straw itself is a relatively inexpensive material, making this alternative building method a cost-effective option for those on a budget. However, specialized labor and the cost of additional materials like timber framing or exterior finishes can add to the overall expense.
Humidity and Mold Issues
While strawbale homes offer many advantages, they are not ideal for every climate. Specifically, they can be problematic in areas with high humidity due to the potential for mold growth. Straw is an organic material, and when it gets wet, it can become a breeding ground for mold. Therefore, it's crucial to consider the local climate and take preventive measures like proper sealing and ventilation when opting for this alternative building method.
Conclusion
Strawbale homes offer a unique and sustainable alternative building method for those looking for something different. With excellent insulation and soundproofing properties, quick construction, and a lower environmental impact, they are an increasingly popular choice for eco-conscious homeowners. However, it's essential to consider the limitations of this building method, particularly in humid climates, to ensure it's the right fit for your needs.
Cob Homes
What Are Cob Homes?
Cob homes are a unique alternative building method that dates back to ancient times but has seen a resurgence in recent years, particularly among those interested in sustainable living. The primary building material is "cob," a mixture of earth, straw, sand, and water. This mixture is then hand-sculpted into walls, creating a structure that is not only functional but also artistic. If you're exploring alternative building methods, cob homes offer a blend of sustainability and creativity.
Thermal Mass and Energy Efficiency
One of the most significant advantages of cob homes within the realm of alternative building methods is their thermal mass. The dense walls can absorb heat during the day and slowly release it at night, helping to regulate indoor temperatures naturally. This makes cob homes incredibly energy-efficient, reducing the need for additional heating or cooling systems. If you're looking for an alternative building method that prioritizes energy efficiency, cob homes are an excellent choice.
Aesthetic and Creative Freedom
Cob allows for a high degree of creativity and customization, setting it apart from other alternative building methods. Since the material is hand-sculpted, you can incorporate unique shapes, alcoves, and even built-in furniture like benches or shelves. This artistic freedom makes each cob home a one-of-a-kind masterpiece, reflecting the personality and needs of its inhabitants.

Environmental Impact
As an alternative building method, cob homes are incredibly eco-friendly. The materials used are natural and often sourced directly from the building site or nearby locations. This reduces the carbon footprint associated with transporting materials. Additionally, cob is biodegradable, making these homes a sustainable choice for the environmentally conscious.
Cost-Effectiveness
Cob itself is a relatively inexpensive material, especially if you can source the earth, straw, and sand from your property or local area. This cost-effectiveness makes cob homes an attractive alternative building method for those on a budget. However, it's essential to factor in labor costs, which can be significant due to the hand-sculpting process.
Labor-Intensive Construction
One of the primary drawbacks of cob homes, when compared to other alternative building methods, is that they can be labor-intensive to build. The process of mixing the cob and sculpting the walls is often done by hand, requiring a significant time investment. While this allows for a high degree of customization, it can be a drawback for those looking for a quick construction timeline.
Climate Considerations
Cob homes are best suited for temperate climates. In areas with extreme weather conditions, additional insulation or protective measures may be required. It's crucial to consider your local climate when choosing this alternative building method to ensure it's a suitable option.
Conclusion
Cob homes offer a unique, sustainable, and highly customizable alternative building method. With excellent thermal mass properties, artistic freedom, and a low environmental impact, they are an increasingly popular choice for those looking to step outside the traditional box of home construction. However, the labor-intensive nature of cob construction means this option may not be suitable for everyone. If you're considering building a cob home, it's essential to weigh the benefits and drawbacks to determine if this alternative building method aligns with your lifestyle and needs.
Adobe Homes
What Are Adobe Homes?
Adobe homes are one of the oldest forms of construction, tracing their roots back to ancient civilizations. This alternative building method utilizes bricks made from a mixture of dirt and clay, which are then sun-dried and used to construct walls. The result is a home that is not only functional but also rich in historical and cultural significance.
Climate Suitability
Adobe homes are particularly well-suited for hot, dry climates. The thick walls provide excellent insulation, keeping the interior cool during the day and warm at night. This natural temperature regulation makes adobe homes an energy-efficient alternative building method, reducing the need for artificial heating and cooling systems.

Durability and Longevity
Adobe bricks are incredibly durable, especially when properly maintained. These homes can last for generations, making them a long-lasting alternative building method. However, it's crucial to apply regular coatings of mud or lime plaster to protect the bricks from weathering and erosion.
Environmental Impact
As an alternative building method, adobe homes have a low environmental impact. The primary building materials—dirt and clay—are abundant and often sourced directly from the construction site. This reduces the carbon footprint associated with transporting materials. Additionally, because adobe is a natural material, these homes are biodegradable, contributing to their eco-friendly appeal.
Cost-Effectiveness
Adobe is generally a cost-effective building material, especially if you can source the dirt and clay locally. This makes adobe homes an attractive option for those looking for an affordable alternative building method. However, labor costs can vary, especially if specialized skills are required for construction or finishing.
Adaptability in Wetter Climates
While adobe is ideal for arid environments, it can be adapted for wetter climates with the addition of stabilizing additives like straw or cement. These additives help to reduce the material's susceptibility to water damage, making it a more versatile alternative building method. However, additional weatherproofing measures like proper drainage and roof overhangs may also be necessary.
Aesthetic Appeal
Adobe Homes have a unique, earthy aesthetic that many people find appealing. The natural color of the bricks can vary depending on the composition of the local soil, offering a range of warm, earthy tones. The texture of the walls can also be customized, from smooth finishes to more rustic, textured looks.
Potential Drawbacks
Adobe homes do require regular maintenance to ensure their longevity, including periodic re-plastering and repairs to any cracks or erosion. Additionally, while adobe is an excellent insulator, it doesn't offer the same level of soundproofing as some other materials, which may be a consideration depending on your location.
Conclusion
Adobe homes offers a durable, eco-friendly, and aesthetically pleasing alternative building method. Particularly well-suited for hot, dry climates, they can also be adapted for wetter environments with the right precautions. If you're looking for a home that combines historical significance, environmental sustainability, and natural beauty, adobe may be the alternative building method for you. However, it's essential to consider the maintenance requirements and adaptability to your local climate when making your decision.
Rammed Earth Homes
What Are Rammed Earth Homes?
Rammed earth homes are an alternative building method that has been around for thousands of years but is experiencing a resurgence in modern sustainable architecture. This construction technique involves tamping down earth mixed with small amounts of cement and water in layers to form extremely sturdy walls. The earth is usually rammed into wooden frames, which are removed after the wall section is complete.
Durability and Longevity
One of the most compelling features of rammed earth homes is their durability. These structures can last for centuries, making them a long-lasting alternative building method. The walls are not only robust but also resistant to fire and pests, offering a level of security that few other building materials can match.
Thermal Mass and Energy Efficiency
Rammed earth walls have excellent thermal mass, meaning they can absorb heat during the day and release it slowly at night. This natural temperature regulation makes these homes incredibly energy-efficient, reducing the need for additional heating and cooling systems. If you're looking for an alternative building method that prioritizes energy efficiency, rammed earth is a strong contender.

Environmental Impact
As an eco-friendly alternative building method, rammed earth has a lot to offer. The primary material—earth—is abundant and often sourced directly from the construction site, reducing transportation costs and associated carbon emissions. Additionally, because the walls are made primarily of natural materials, they are biodegradable, contributing to their sustainability.
Aesthetic Appeal
Rammed earth homes have a unique aesthetic that many find appealing. The natural materials create a range of earthy tones, and the layering process can produce beautiful, striated patterns in the walls. This makes each rammed earth home a one-of-a-kind work of art, reflecting the landscape from which it was built.
Cost Considerations
While the materials for rammed earth construction are generally inexpensive, the process can be labor-intensive, requiring skilled workers to ensure the walls are built correctly. This can make rammed earth a more expensive alternative building method upfront. However, the long-term benefits—such as reduced energy costs and low maintenance—can offset these initial expenses.
Climate Suitability
Rammed earth is best suited for climates with moderate temperature fluctuations. In extremely cold or wet environments, additional insulation or weatherproofing may be necessary. It's crucial to consider your local climate when choosing this alternative building method to ensure it's a suitable option.
Potential Drawbacks
While rammed earth offers many advantages, it's not without its challenges. The construction process can be time-consuming, and finding skilled labor for this specialized alternative building method can sometimes be difficult. Additionally, local building codes may not be familiar with rammed earth construction, requiring additional time and effort to secure permits.
Conclusion
Rammed earth homes offer a durable, energy-efficient, and aesthetically pleasing alternative building method. Their long lifespan and low environmental impact make them an increasingly popular choice for sustainable living. However, the higher labor costs and potential challenges with local building codes mean this option may not be suitable for everyone. If you're considering building a rammed earth home, it's essential to weigh the pros and cons to determine if this alternative building method aligns with your lifestyle and needs.
Earthship Homes
What Are Earthship Homes?
Earthship homes are a groundbreaking alternative building method that takes sustainability to the next level. These unique structures are made primarily from recycled materials like tires, cans, and bottles. Designed to be self-sustaining, Earthships incorporate systems for rainwater harvesting, sewage treatment, and solar or wind energy, making them ideal for off-grid living.
Self-Sustainability and Off-Grid Living
One of the most appealing features of Earthship homes is their self-sustainability. These homes are designed to be entirely off-grid, generating their own electricity, water, and even food in some cases. This makes Earthships an excellent alternative building method for those looking to reduce their environmental impact and gain independence from utility providers.

Use of Recycled Materials
Earthship homes take recycling to a whole new level. The walls are often constructed from old tires filled with earth, providing excellent insulation and structural integrity. Other recycled materials like cans and bottles can be used for non-load-bearing walls or artistic elements, making each Earthship a unique expression of sustainable design.
Ease of Construction
One of the advantages of this alternative building method is that Earthships can be built with unskilled labor. The construction techniques are relatively straightforward, and many people choose to build their own Earthships as a DIY project. This accessibility makes Earthships an attractive option for those looking to take a hands-on approach to home construction.
Cost-Effectiveness
While the cost of an Earthship can vary depending on the design and location, they are generally considered a cost-effective alternative building method. The use of recycled materials can significantly reduce construction costs, and the home's self-sustainability features can result in long-term savings on utilities.
Building Codes and Regulations
One of the challenges of Earthship construction is that they may not meet all local building codes. Because this alternative building method is relatively unconventional, some municipalities may not have the regulations in place to accommodate them. It's essential to consult with local authorities and possibly hire an experienced architect or builder familiar with Earthships to navigate this potential hurdle.
Aesthetic and Customization
Earthships offer a high degree of aesthetic freedom and customization. The use of recycled materials allows for a variety of textures and colors, and the self-sustaining systems can be designed to fit the specific needs and preferences of the homeowner. This makes each Earthship a unique, personalized space.
Potential Drawbacks
While Earthships offer many advantages, they're not for everyone. The off-grid lifestyle requires a certain level of commitment and adaptability, and the potential challenges with building codes can be a deterrent for some. Additionally, while Earthships are generally easy to build, the process can be labor-intensive, requiring a significant time investment.
Conclusion
Earthship homes represent the pinnacle of sustainable, alternative building methods. Their use of recycled materials, self-sustainability features, and adaptability make them an increasingly popular choice for those looking to live a more eco-friendly lifestyle. However, the challenges associated with building codes and the commitment required for off-grid living mean this alternative building method may not be suitable for everyone. If you're considering building an Earthship, it's crucial to weigh the pros and cons to determine if this unique, sustainable lifestyle aligns with your goals and needs.
Earthbag Homes
What Are Earthbag Homes?
Earthbag homes are an innovative alternative building method that utilizes sacks—often made of polypropylene or burlap—filled with a mixture of sand and clay. These sacks are then stacked in layers and tamped down to create incredibly sturdy walls. This construction technique is not only robust but also highly adaptable, making it suitable for a variety of applications, from permanent residences to temporary shelters.

Bullet-Proof and Durable
One of the standout features of earthbag homes is their durability. The compacted sand and clay mixture creates walls that are virtually bullet-proof, offering a level of security that few other building materials can match. This makes earthbag homes an excellent alternative building method for those concerned about safety, whether from natural disasters or other threats.
Speed of Construction
Earthbag homes can be built remarkably quickly, especially with a well-organized team. The sacks are easy to handle and stack, and the construction process is straightforward, requiring minimal specialized skills. This speed makes earthbag homes an attractive alternative building method for those looking to complete a building project in a short timeframe.
Ideal for Temporary Shelters
The quick construction time and durability of earthbag homes make them ideal for use as temporary shelters in emergency situations. Whether for disaster relief or other short-term housing needs, this alternative building method provides a rapid yet robust solution.
Cost-Effectiveness
Earthbag homes are generally considered a cost-effective alternative building method. The materials—sand, clay, and sacks—are relatively inexpensive, especially if sourced locally. This affordability makes earthbag homes an attractive option for those on a budget or for organizations looking to provide cost-effective housing solutions.
Environmental Impact
As an eco-friendly alternative building method, earthbag homes have a relatively low environmental impact. The primary materials are natural and abundant, reducing the need for manufactured building supplies. Additionally, the thermal mass of the earth-filled sacks provides natural insulation, contributing to the home's overall energy efficiency.
Versatility in Design
Earthbag construction offers a high degree of design flexibility. The sacks can be stacked in various shapes and configurations, allowing for both traditional and more creative architectural styles. This versatility makes earthbag homes a popular alternative building method among those looking to customize their living spaces.
Building Codes and Regulations
As with many alternative building methods, earthbag homes may face challenges when it comes to local building codes. Because this construction technique is relatively unconventional, it's essential to consult with local authorities and possibly hire an architect or builder experienced with earthbag construction to navigate potential regulatory hurdles.
Potential Drawbacks
While earthbag homes offer many advantages, they do have some limitations. The walls can be quite thick, reducing the interior living space. Additionally, although the construction process is straightforward, it can be labor-intensive, requiring a significant time investment, especially for larger structures.
Conclusion
Earthbag homes offer a unique blend of durability, speed, and versatility, making them an increasingly popular alternative building method. Whether you're looking for a permanent residence, a temporary shelter, or something in between, earthbag construction provides a robust and cost-effective solution. However, it's crucial to consider the potential challenges, such as building codes and labor intensity, to determine if this alternative building method is the right fit for your project.
Cordwood Homes
What Are Cordwood Homes?
Cordwood homes are a unique alternative building method that involves stacking firewood logs or split logs to construct the walls. These logs are usually sandwiched between layers of mortar or cob, creating a structure that is not only sturdy but also highly insulating. This construction technique has been around for centuries and is experiencing a resurgence among those interested in sustainable and DIY home building.
Excellent Insulation
One of the standout features of cordwood homes is their insulation capabilities. The thickness of the logs, combined with the insulating properties of the mortar or cob, creates a wall with a high R-value, which measures thermal resistance. This makes cordwood homes an energy-efficient alternative building method, helping to keep the interior warm in the winter and cool in the summer.
Ease of Construction
Cordwood homes are relatively easy to build, especially for those with some basic carpentry skills. The construction process involves stacking the logs in a staggered pattern, much like laying bricks, and then filling in the gaps with mortar or cob. This simplicity makes cordwood homes an attractive alternative building method for DIY enthusiasts or those looking to take a hands-on approach to home construction.

Wood Type and Durability
While cordwood homes offer many advantages, it's crucial to choose the right type of wood to ensure the structure's longevity. Woods like cedar, cypress, and black locust are naturally rot-resistant and are commonly used in cordwood construction. Using the wrong type of wood can lead to rot and compromise the home's structural integrity, so it's essential to do your research when selecting materials for this alternative building method.
Cost-Effectiveness
Cordwood construction can be a cost-effective alternative building method, especially if you have access to inexpensive or free wood. The other materials required—such as mortar or cob—are also relatively inexpensive, making this a budget-friendly option for those looking to build their own home.
Aesthetic Appeal
Cordwood homes have a rustic, natural aesthetic that many people find appealing. The exposed log ends create a unique texture on the walls, and the mortar or cob can be tinted or customized to suit your design preferences. This makes each cordwood home a unique, personalized space.
Environmental Impact
As an eco-friendly alternative building method, cordwood homes have a relatively low environmental impact, especially when using sustainably sourced or reclaimed wood. The natural materials and energy-efficient design also contribute to the home's overall sustainability.
Building Codes and Regulations
As with many alternative building methods, navigating building codes can be a challenge when constructing a cordwood home. Because this is a less conventional construction technique, it's essential to consult with local authorities and possibly hire an architect or builder experienced with cordwood to ensure your home meets all local regulations.
Potential Drawbacks
While cordwood homes are relatively easy to build, the process can be time-consuming, especially for larger structures. Additionally, the need for specific, rot-resistant wood types may limit your options and could increase costs if such wood is not readily available in your area.
Conclusion
Cordwood homes offer a unique blend of insulation, ease of construction, and aesthetic appeal, making them a compelling alternative building method. Whether you're a DIY enthusiast or someone interested in sustainable living, cordwood construction provides a robust and cost-effective solution. However, it's crucial to consider the type of wood and potential challenges with building codes to determine if this alternative building method is the right fit for your project.
Shipping Container Homes
What Are Shipping Container Homes?
Shipping container homes are an increasingly popular alternative building method that repurposes used shipping containers as the primary construction material. These steel boxes are transformed into livable spaces, offering a unique blend of modularity, speed, and sustainability.
Speed and Modularity
One of the most appealing features of shipping container homes is their speed of construction. Because the containers are prefabricated and structurally sound, they can be quickly assembled on-site, reducing the construction timeline significantly. This makes shipping container homes an attractive alternative building method for those looking to move into their new home as quickly as possible. Additionally, the modular nature of the containers allows for a wide range of design possibilities, from single-container tiny homes to multi-container mansions.
Cost-Effectiveness
Shipping containers themselves are relatively inexpensive, especially if you can find used containers. This cost-effectiveness makes shipping container homes an attractive alternative building method for those on a budget. However, it's essential to factor in the costs of modifications, such as cutting windows and doors, as well as interior finishing, which can add to the overall expense.

Environmental Impact
As an eco-friendly alternative building method, shipping container homes have a lot to offer. The repurposing of used containers reduces waste and the need for new construction materials. Additionally, many people opt to include sustainable features like solar panels or green roofs, enhancing the home's overall environmental friendliness.
Insulation and Temperature Control
While shipping container homes offer many advantages, they do present challenges in terms of insulation and temperature control. The steel walls conduct heat, making the interior susceptible to temperature fluctuations. This makes insulation a critical consideration when choosing this alternative building method. Various insulation options are available, from traditional fiberglass to more sustainable choices like sheep's wool or recycled denim. Proper insulation is crucial for making your shipping container home energy-efficient and comfortable.
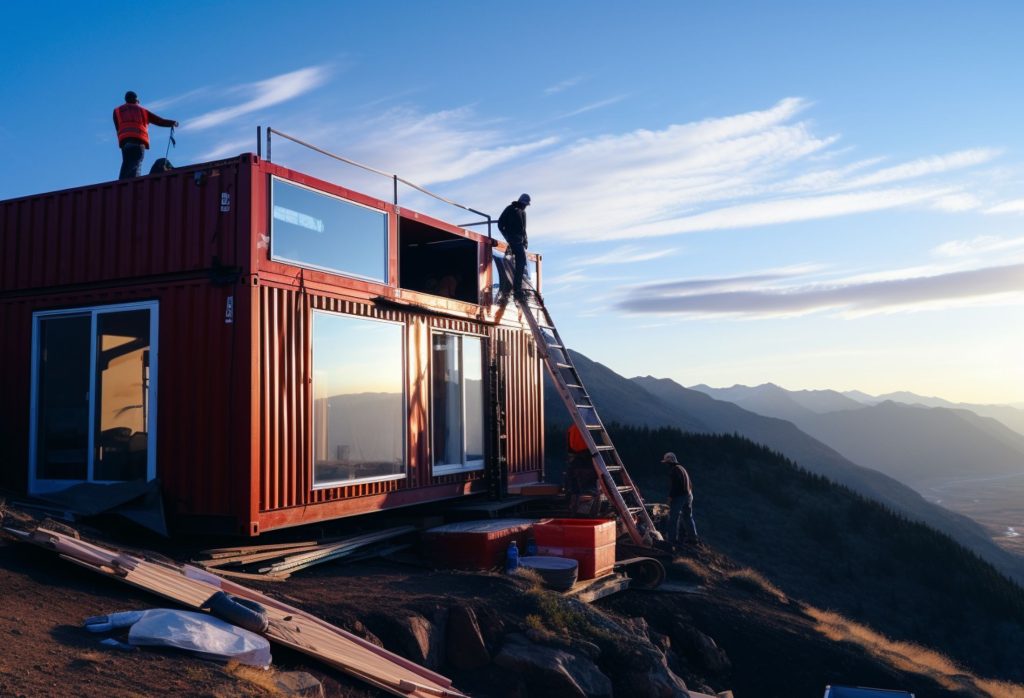
Building Codes and Zoning Regulations
As with many alternative building methods, shipping container homes may face challenges with local building codes and zoning regulations. Because this is a relatively new form of construction, some municipalities may not have the guidelines in place to accommodate them. It's essential to consult with local authorities and possibly hire an architect or builder experienced with shipping container homes to navigate these potential hurdles.
Aesthetic Considerations
Shipping container homes offer a modern, industrial aesthetic that many people find appealing. The steel exterior can be left exposed for a minimalist look or clad in other materials like wood or stucco to better blend with the surrounding environment. The interior can also be customized to suit your design preferences, making each shipping container home a unique living space.
Potential Drawbacks
While shipping container homes are generally quick to build, the process can become complicated if you're planning a more complex design that involves stacking or joining multiple containers. Additionally, the need for specialized insulation can add to the overall cost and construction timeline.
Conclusion
Shipping container homes offer a unique, quick, and modular alternative building method. Their cost-effectiveness and environmental benefits make them an increasingly popular choice for sustainable living. However, challenges with insulation and local building codes mean this option may not be suitable for everyone. If you're considering building a shipping container home, it's crucial to weigh the pros and cons to determine if this alternative building method aligns with your lifestyle and needs.
Shed Homes
What Are Shed Homes?
Shed homes, colloquially known as "shomes" (shed + home), represent an innovative alternative building method that combines the utility of a shed with the comforts of a home. Originating as large sheds or barns, these structures are transformed into livable spaces, complete with insulation, plumbing, and electrical systems. Read more here.
Affordability and Speed
One of the most compelling advantages of shed homes is their affordability. Because the basic structure already exists, the costs associated with building from scratch are eliminated. This makes shed homes a budget-friendly alternative building method, especially appealing to those looking to become homeowners without breaking the bank. Additionally, because the primary structure is already in place, the conversion process can be completed relatively quickly, allowing you to move into your new home sooner than you might with traditional construction methods.
Customizability and Functionality
Shed homes offer a high degree of customizability, particularly when it comes to interior layout and design. This flexibility allows you to create a space that suits your specific needs and lifestyle, making this alternative building method highly adaptable. Moreover, shed homes are ideal for those who require large storage or workshop areas adjacent to their living spaces. The original shed structure provides ample room for these needs, seamlessly integrating functionality with comfort.

Zoning Laws and Building Codes
While shed homes offer many advantages, it's crucial to be aware of local zoning laws and building codes. Because this is a relatively unconventional alternative building method, some municipalities may have restrictions on converting sheds into homes. It's essential to consult with local authorities and possibly hire an architect or builder experienced with shed homes to navigate these potential challenges.
Energy Efficiency and Insulation
Because shed homes are conversions of existing structures, special attention must be paid to insulation and energy efficiency. The original shed may not have been designed with these factors in mind, making it crucial to invest in quality insulation and perhaps even energy-efficient windows and doors. These upgrades not only make your shed home more comfortable but also contribute to its long-term affordability by reducing energy costs.
Aesthetic Appeal
Shed homes offer a unique aesthetic that blends rustic charm with modern convenience. The exterior can be left in its original state for a more traditional look or updated with new siding, paint, or other finishes to match your personal style. The interior offers a blank canvas for customization, allowing you to bring your vision to life with this unique alternative building method.
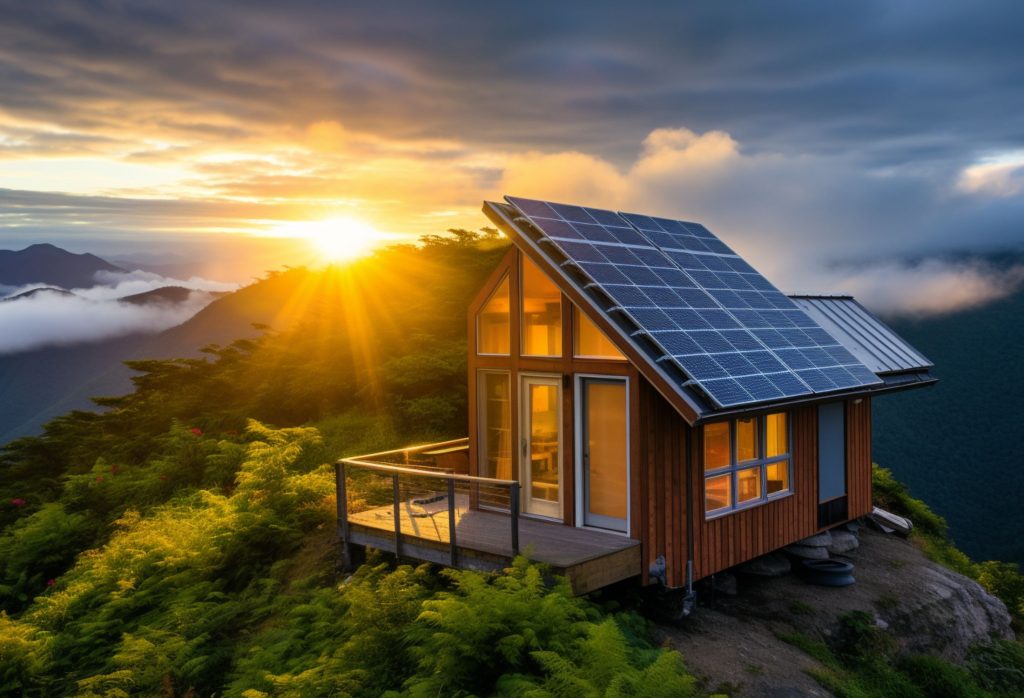
Potential Drawbacks
While shed homes are generally affordable and quick to build, the conversion process can present challenges. Plumbing and electrical systems must be installed, and the structure may require reinforcement to meet residential building standards. These upgrades can add to the overall cost and timeline, so it's essential to factor them into your planning.
Conclusion
Shed homes offer a unique, affordable, and highly customizable alternative building method. Their blend of functionality and comfort makes them an increasingly popular choice for a wide range of homeowners. However, challenges with local building codes and the need for various upgrades mean this option may not be suitable for everyone. If you're considering building a shed home, it's crucial to weigh the pros and cons to determine if this alternative building method aligns with your lifestyle and needs.
Wrapping Up: The Expansive World of Alternative Building Methods
Alternative building methods have come a long way from being mere novelties or the choices of those on the fringes of home construction. Today, they stand as viable, often superior, options for a wide range of people.
Whether you're a sustainability advocate, a homesteader, or simply someone looking for a unique living space, alternative building methods offer a plethora of options that go beyond the conventional.
The appeal of alternative building methods is multi-faceted. For some, it's the sustainability factor that draws them in. The use of recycled or eco-friendly materials in construction methods like strawbale or Earthship homes not only minimizes environmental impact but also often results in energy-efficient dwellings that are cheaper to maintain in the long run.

For others, it's the durability and resilience offered by methods like steel buildings or rammed earth homes that can withstand the elements and offer long-lasting structures with minimal maintenance.
But the benefits don't stop there. One of the most enticing aspects of choosing an alternative building method is the freedom to customize. Traditional home-building often comes with limitations on design and materials, but alternative methods offer a blank canvas on which to paint your dream home.
Whether it's the modular flexibility of shipping container homes, the artistic flair of a cob house, or the functional utility of a shed home, the sky's the limit when it comes to personalizing your space.
However, it's essential to approach this journey with eyes wide open. Alternative building methods, while offering numerous advantages, also come with their own set of challenges. From navigating local building codes to understanding the intricacies of specific construction techniques, it's crucial to do your homework.
Here's an article about finding and developing a natural spring you may be interested in.
But don't let these challenges deter you; instead, view them as part of the adventure. After all, the road less traveled often leads to the most rewarding destinations.
So, as you consider stepping outside the traditional box of home construction, remember that the world of alternative building methods is rich, diverse, and full of potential.
Whether you're drawn to the rustic charm of a cordwood home, the industrial chic of a shipping container dwelling, or the eco-friendly allure of a strawbale house, there's likely an alternative building method that's just right for you. And in making that choice, you're not just building a home; you're making a statement about your values, your lifestyle, and the world you want to live in.
Read this article about installing Starlink internet once you have your alternative home built!
Ready to Take the Leap into Alternative Building Methods? Let's Talk!
If you're feeling inspired and ready to explore the world of alternative building methods, why wait? Whether you're drawn to the sustainability of an Earthship home, the rustic charm of a cordwood dwelling, or the modern appeal of a shipping container house, I'm here to guide you every step of the way.
As a seasoned real estate professional with a unique blend of urban finesse and backwoods know-how, I can help you navigate the complexities of building codes, sourcing materials, and choosing the right alternative building method to fit your lifestyle and needs.
Don't embark on this exciting journey alone. Contact me. I'll be your go-to guide for all things real estate and alternative living, and let's make your dream home a reality!
Share with
Frequently Asked Questions
Yes, many alternative building methods prioritize the use of sustainable or recycled materials and energy-efficient designs, making them generally more eco-friendly than traditional construction methods.
Yes, several alternative building methods, such as shipping container homes or shed homes, can be more cost-effective due to the use of recycled materials or existing structures.
Yes, some alternative building methods, like shipping container homes or earthbag homes, can be constructed more quickly than traditional homes because they use prefabricated or readily available materials.
Share with
![]()
Disclosure: Hey there, folks! Just a quick heads-up: Some of the links you'll stumble upon here on my blog are Amazon Associates links. This means if you click on 'em and make a purchase, I'll earn a small commission. Don't worry, it won't cost you a penny extra. It's just their way of giving me a little hat tip for pointing you toward some cool stuff. Thanks for the support, and happy shopping!



